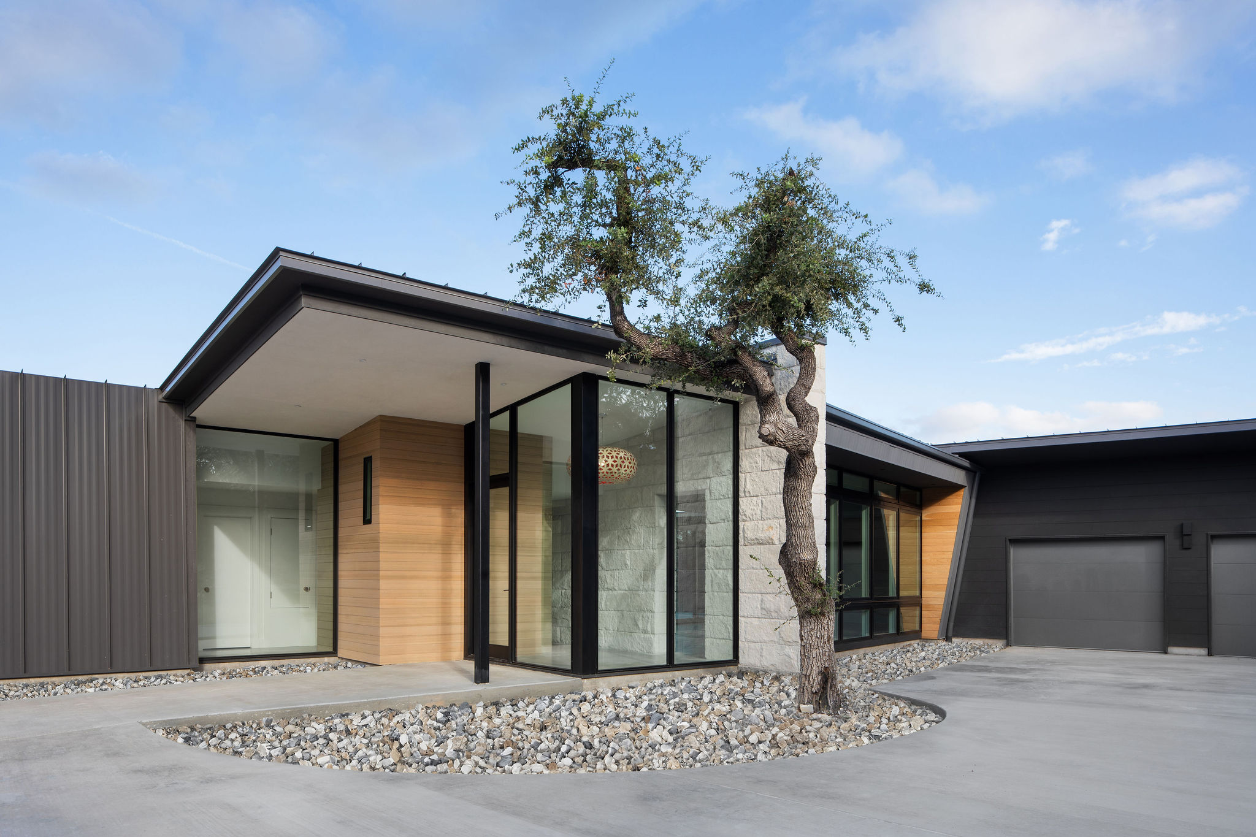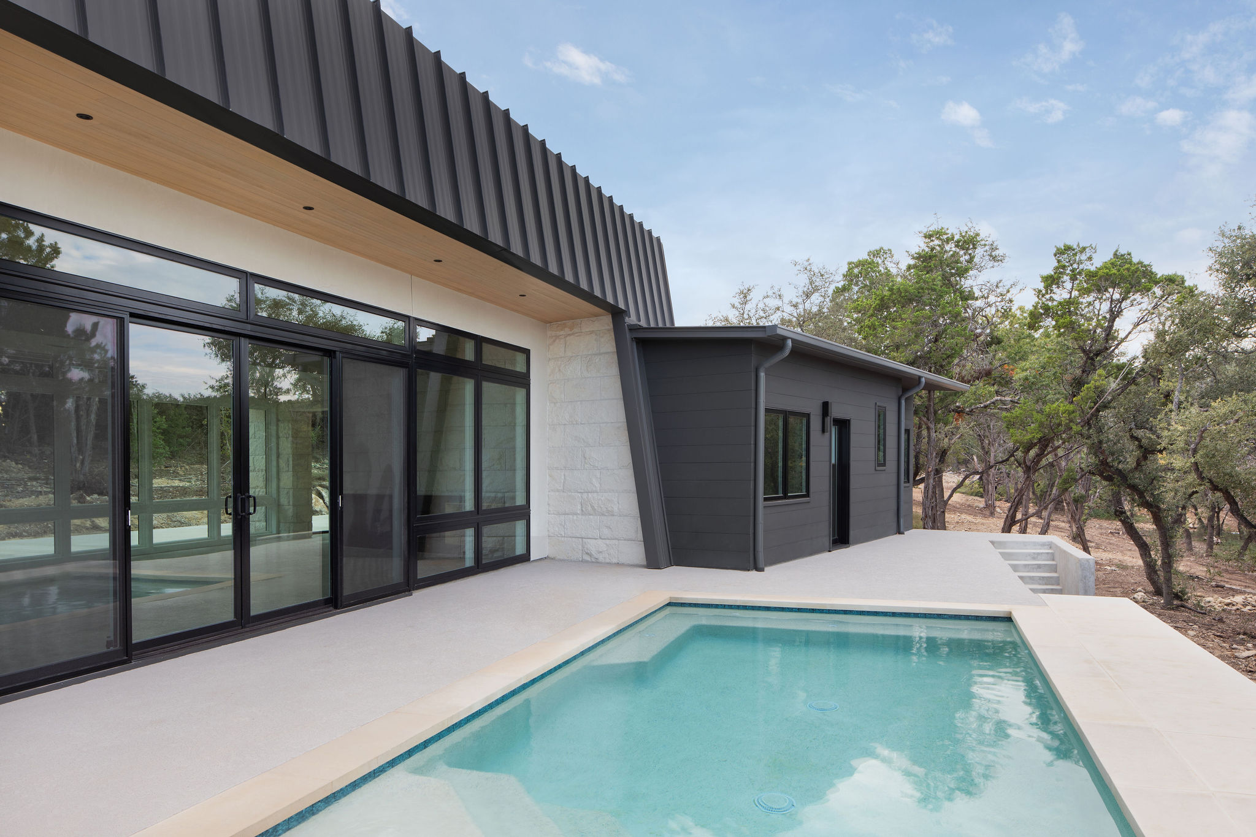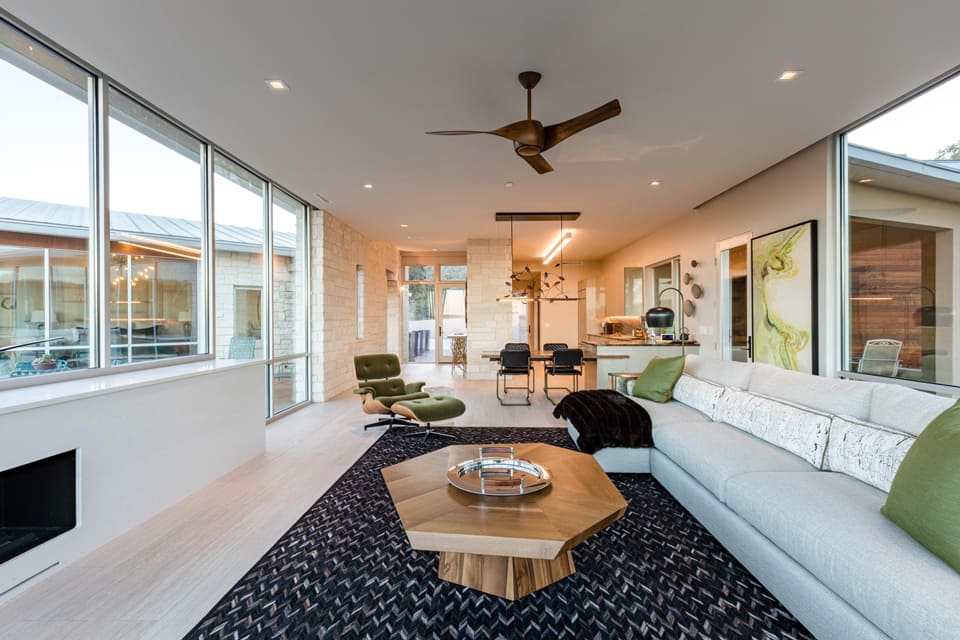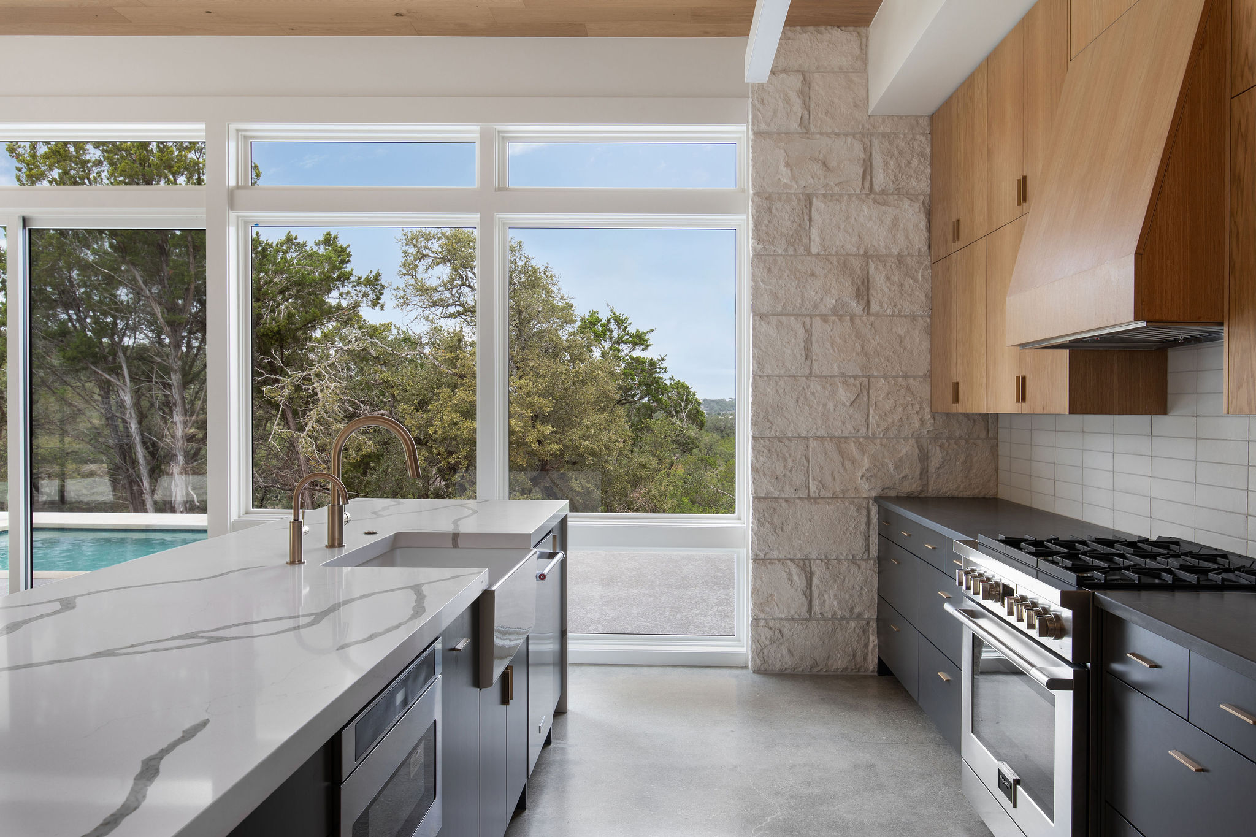Who We Are
The Office of Architecture consists of experienced, reliable professionals.
Whether it’s commercial buildings or custom homes, we have you covered.

About Our Hill Country Architects
Coming from a 4th generation family of rice farmers in Katy, Texas, hard work was second nature. Knowing the land, appreciating the beauty and the challenges that it provides, is something that is a part of who I am.
- Neel Morton, Principal
Based in Wimberley, Texas, the Office of Architecture has designed custom homes, commercial buildings, and community spaces for over 35 years. With a primary focus on providing creative solutions for our clients, our designs are guided by the architectural principles of form, light, proportion, and sustainability.
Read More
Although we did not coin the label, “Hill Country Modern” it best describes a style that we use especially with the homes we design.
Our goal is to design spaces that meet the functional needs of our clients but surprise them with the beauty, and ease of movement,
in the spaces where they work and homes in which they live.
“I love it when a client says, 'I never would have thought of that.'
Usually, clients only know what they have seen in other peoples' homes and can unconsciously limit themselves to possibilities.
That is why developing a foundation of trust is a critical piece of our process,”
states Neel.
A guiding principle at the Office of Architecture is creating connection and family.
“the Office of Architecture is a family business. I am fortunate to work with my grandson, Dax,
who is a registered commercial and home architect, my youngest son, Mason, who is a product designer and my wife, Leslie, who works in business development.
Although the other people on our team are not Morton's, they are still family.”
The client experience is a priority at the Office of Architecture.
We know we can create beautiful and functional structures but making sure our clients are heard and an integral part of the process is of equal importance.
Our goal is to help our clients realize the maximum potential of their project while creating
architectural design solutions that are as unique and individualized as they are.
Meet Our Team
Frequently Asked Questions
If this is your first time building a custom home or commercial building you might question, do I really need an architect?
Can someone just draw a floor plan that I can give to a builder?
Let’s step back and look at what exactly it takes to be an architect.
For someone to legally use the title, Architect, they must be “licensed” by a state.
In Texas, this means they’ve completed a NAAB accredited degree in Architectural design, usually a 5-year bachelor’s degree or a master’s in architecture.
They will have completed an internship equating to around 4 years of working under the supervision of a licensed architect.
They will have passed a 6-part exam and are required to complete 12 hours of continuing education each year (18 hours for members of AIA).
There is a reason why a legally licensed architect must complete these requirements and it is more than the beauty or function of a building.
Is it safe? Will it stand the test of time?
And of course, a very important reason for the client is that an architect is a specialist in design.
Their main area of expertise is making sure that you get the architectural design that you desire for your home, your site, and your budget.
No other design professional has this level of required performance to use the title of their profession.
Architects have greater legal liability, and a much higher onus put on them than building designers or drafts people do.
Put simply, architects plan and design structures.
They're responsible for developing architectural designs in line with the client's needs, building usage, safety, and environmental impact.
Some of what this entails include:
• Identifying the owner’s goals and needs
• Gathering information about the site
• Creating an initial schematic design (typically a floor plan and exterior elevations)
• Determining the appropriate structural system
• Determining where the plumbing, electrical, and mechanical elements will go within a design and what systems will be used
• Identifying and solving potential safety issues, zoning problems
• Adhering to local planning regulations and restrictions
• Providing proposals for projects
• Coordinating with consultants when required (i.e. civil, structural, and MEP engineers, interior designers, and landscape architects)
• Coordinating Contractor Bidding of Projects for Owners
• Working with builders and construction managers, providing additional drawings, answering questions, and resolving issues
What this means for you, the client, is that architects bring their expertise, experience, training, and know-how to your project.
And it means that what you had planned (and budgeted) is maximized to its fullest potential—often beyond what you believed was possible.
Further, an architect keeps their client on track, understands the client’s goals and vision for the project (including how it fits into the client’s overall lifestyle and plans),
and helps them have clarity as they move through the countless decisions and steps a project requires—oh and staying on budget.
If you plan on hiring an architect solely for the design aspect, be sure you discuss copyright and how you will continue working with other professionals to get the architectural design developed and documented for approval and construction. The architect owns the copyright, which can prevent you from taking it elsewhere unless you’ve discussed and agreed upon it first.
First, you want an architect who can fulfill your vision, meet your functionality needs, and have experience in your desired style.
The best way to see what an architect can do would be to look at their website and ask for referrals.
Most architects will have a certain style that they prefer, even though they may be able to design in any style.
Most pictures on an architect’s website are taken by a professional photographer and, as you can imagine, these take planning with the homeowner and can be expensive.
So, remember that the projects on an architect’s website may only be a small sample of their work.
Second, choose an architect that you are comfortable spending time with as a project from start (first meeting to share ideas) to finish (completion of the building) may take up to two years.
While interviewing architects, make sure that they are good listeners, as this is a critical part of the process, and that you are comfortable with them.
Are they easy-going? Do they care about your vision and your budget? Will you feel comfortable telling them no or asking them why?
Finally, you may also want an architect who lives in the area where you are planning to build.
Although this is not necessarily critical, it certainly helps.
An architect working and living in your chosen area will be familiar with permits and zoning regulations,
have a good handle on local costs of construction, and have relationships with local consultants and builders.
A good architect will be able to give you an estimate of what similar projects in the area have cost in the recent past based on square footage and other factors. Most clients think they know the square footage they desire and, more times than not, their budget is too small. A good architect will listen to what the client wants and needs and design something that meets those needs—hopefully within the client’s budget.
When trying to pick an architect, there is no real way to do an apples-to-apples comparison on their fees,
when part of their job is to help you define your new home or building.
If it isn’t designed yet, with all the prework involved, how can they give you an amount that the house will cost to build or what their fees will be?
We are going to give you a behind-the-scenes look at how fees are charged and why a certain method is chosen.
There are various ways architects charge for their services, which include fixed fees (or lump-sum fees), hourly rates, and percentage fees. With a fixed fee rate,
the architect will have to have a fairly concise idea of what they will be designing and the time it will take.
As you can imagine, these factors are rarely known upfront, which is why many architects will use a percentage of estimated construction costs as their fee.
Even if they are going to charge you hourly, the client will usually want an idea of the total cost of the architect.
Industry standards for architectural design fees range between 8 and 12% of your construction cost.
This “construction cost” is the cost to complete all the work that the architect is involved in designing, coordinating, and helping oversee on-site.
What is and isn’t included can vary between agreements and architects though, so always understand this upfront.
A percentage fee builds in flexibility.
Wait a minute, you might ask. It seems like I am giving the architect all the power.
If they go over budget by designing something more expensive, they make more money.
This is the elephant in the room that clients may be thinking about and afraid to address.
Remember: An architect who regularly goes over budget to make more money will not continue to get great projects or have great references.
Do your homework and find out what clients are saying and the reputation the architect has in their community.
More times than not, the architect is the one who must help keep the client on track with their vision and their budget.
It is extremely rare during the design process for a client to say, “I want less, simplify it, make it smaller.”
What clients typically say is, “Can we afford to add this, can we make it bigger?”
So, it’s the architect’s responsibility to educate you on the financial impact of “I want more” decisions.
And it is up to you to listen and make a choice to pull back or proceed—keeping in mind the impact on your wallet.
Remember that an architect is in the service industry and time = money.
The percentage fee is the safest way for the architect to be compensated for their time spent helping you get your dream within your budget.
And still, people will say this isn’t fair. An architect is often asked:
• Why should the architectural fees cost more if my budget is $500k or $700K?
The difference in the budget will come down to two things: (1) the size of the home and (2) the amount of customized and detailed elements.
Both will take work to specify accurately and oversee onsite.
• Why should I pay more fees based on whether I pick a more expensive tile or countertop? Surely that doesn’t take much of the architect’s time?
This is a fair question, and it doesn’t. Choosing a more expensive product will have little impact on your fees in total.
When building a new home, these finish detail costs make up only 10-15% of your overall construction budget.
Where the real money in a construction budget lies, is in the extent of work and the size and style of design elements within it, not the things on the surface.
Now comes the fun part. The basic steps that an architect takes for a project are listed below.
Although the first three steps are critical, (this is when you will be working closest with the architect)
these steps make up only an average of 20-25% of the total time to complete a project.
The detailed work in step four is critical in explaining to the builder how to build your new home and
along with step five comprise the remaining 75% of the time the architect will spend on the project.
1 - Design Consultation – You will meet with your architect and determine the best path to meet your needs: renovate/remodel, add space, or build a new home.
2 - Programming – The architect will want to visit the site with you to determine the best location and
positioning for your new home that will take into account views, sunlight, privacy, etc.
It’s during this step you will discuss the quantity and type of rooms you desire, the functionality of the rooms,
and the feel of the space, and measure that against the constraints of the site, codes, timeframe, and budget.
3 - Schematic Design – The architect will create floor plans and elevations that include interior and exterior considerations,
determine dimensions, and guide the client through the selection of specific materials, fixtures, windows, doors, etc.
Typically, an architect will engage some consultants to complete the project work,
such as a structural engineer, surveyor, pool designer, landscape architect, or other experts.
These fees can be paid directly by the client or billed as a separate cost through the architect.
Some architects will also include 3D renderings of the exterior and interior of your home so that you can get
a true sense of how it will look and a sense of scale for the interior rooms.
The architect can place furniture, artwork, and other items that you specifically want in your new home in these renderings.
4 - Construction Documents – From the schematic design, the architect will create, or oversee someone on their team,
in the production of the construction documents, which are the full set of ‘plans’ used for construction and become the basis
for obtaining the building permit and for contractor bidding of the project.
This is a very detailed and time-consuming part of the process and typically consists of 20 to 30 sheets for a new custom home design.
5 - Construction Observation/Administration – During this time the architect will visit the building site to ensure the
construction documents are being followed, verify contractors’ progress, and work to solve unanticipated conditions in a timely and thoughtful manner.
Questions inevitably come up during the construction of any project, and occasionally a builder will want to take a shortcut with a detail on the plans.
Although all clients do not elect to have the architect stay involved during construction,
it is not a very big expense and can help ensure that you get the house that you designed and desired.
Make sure that you have asked:
• How long will the process take?
• When, where, and how often will you meet with the architect?
• How many reviews of your design are included in your fee?
• What is expected of you, the client, for turnaround times on your reviews and feedback to keep workflow happening smoothly?
• What will you be getting drawings, 3D renderings, construction documents, etc.?
• How will they work with you through the project – and what other responsibilities will they take on?
• What IS included, and NOT included, in their fee?
Here are a few things that can jeopardize your project:
• Lying about your budget.
• Ignoring the architect’s warning that your wishes will cost more than your budget.
• Not being cooperative with the architect.
• Not voicing your frustration or disappointment.
Your responsibility as the client is to do your due diligence to find the right architect, with experience in projects like yours,
and a tested, proven system of taking you through the journey.
And then to work with them in an honest, open, and transparent way that creates an easy,
collaborative relationship where your project design and budget can be maximized to their fullest potential.
Listening to an architect’s guidance expands the possibilities of your budget, your site, and your home.
Professional & Custom Architectural Design Services
The Office of Architecture works with you to understand your goals and vision.
Contact us to get started today! »















